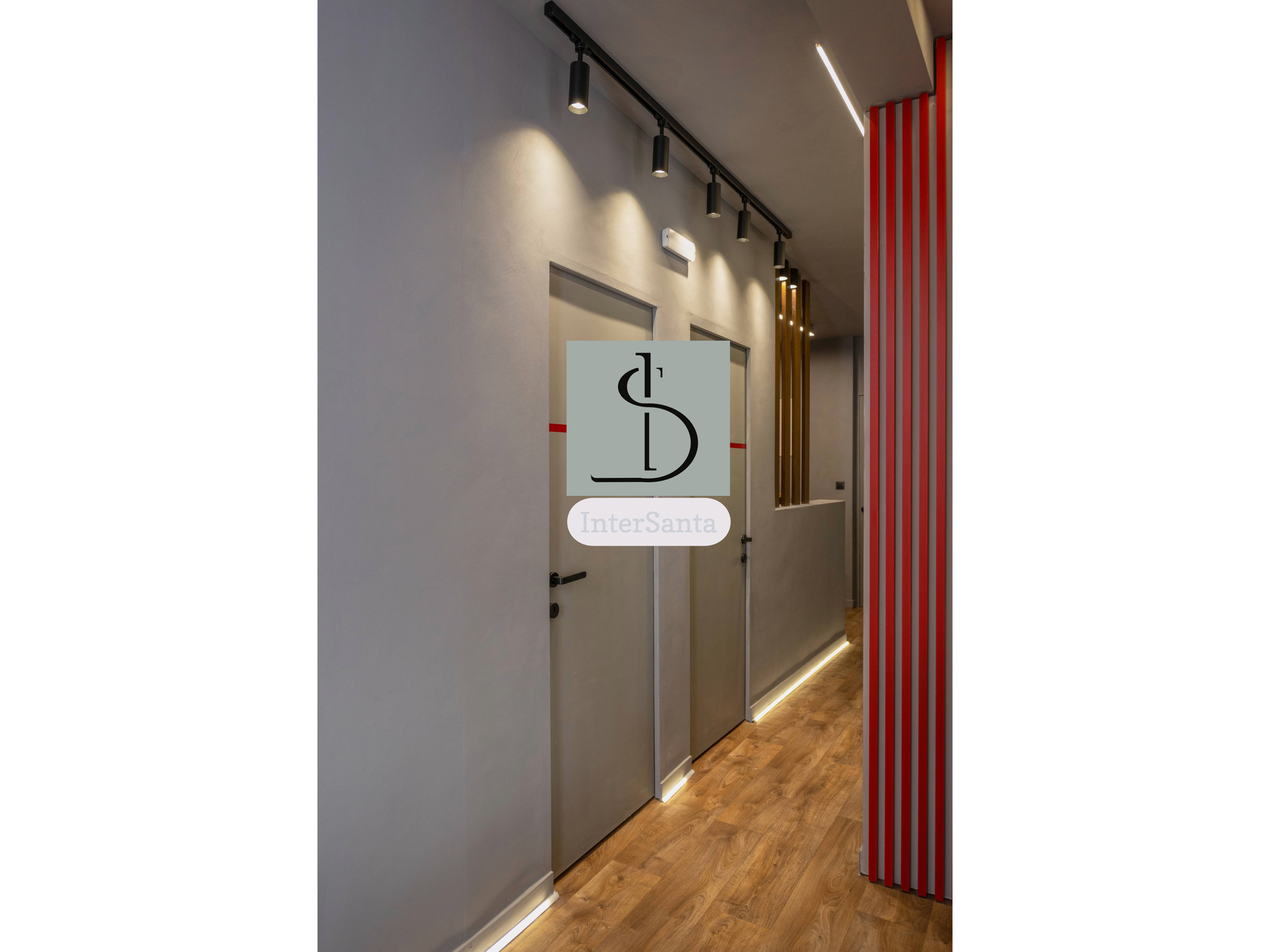
As you enter the school, you are greeted by an open, airy reception area with a minimalist, contemporary aesthetic. Built-in seating nooks provide comfortable spaces for parents and visitors to wait or chat, designed with ergonomic furniture that complements the minimal aesthetic. The focus here is on openness and clarity, a theme that is carried throughout the rest of the school. Our classrooms have been carefully designed to optimize student focus and creativity while embracing a less-is-more philosophy. The minimalist design fosters a calm, structured atmosphere, helping students feel grounded while enhancing productivity and focus. The design reflects the school’s commitment to learning through simplicity, where the space supports rather than distracts from the task at hand. A key aspect of the renovation was ensuring that the minimalist design also aligned with sustainability and modern technology. The school is equipped with energy-efficient LED lighting, to reduce energy consumption. Low-emission, eco-friendly materials were used throughout the renovation, from the flooring to the paint finishes.
This design merges sustainability and simplicity, supporting the school's values of environmental responsibility and modern education. The renovation of ΔΙΑΚΡΟΤΗΜΑ reflects a commitment to creating an environment where students can thrive in a minimalist, distraction-free space. Every design choice has been made with the purpose of fostering focus, creativity, and collaboration, all within a modern and sustainable framework. This transformation ensures that the school remains a cutting-edge learning environment while maintaining a sense of calm and simplicity.












